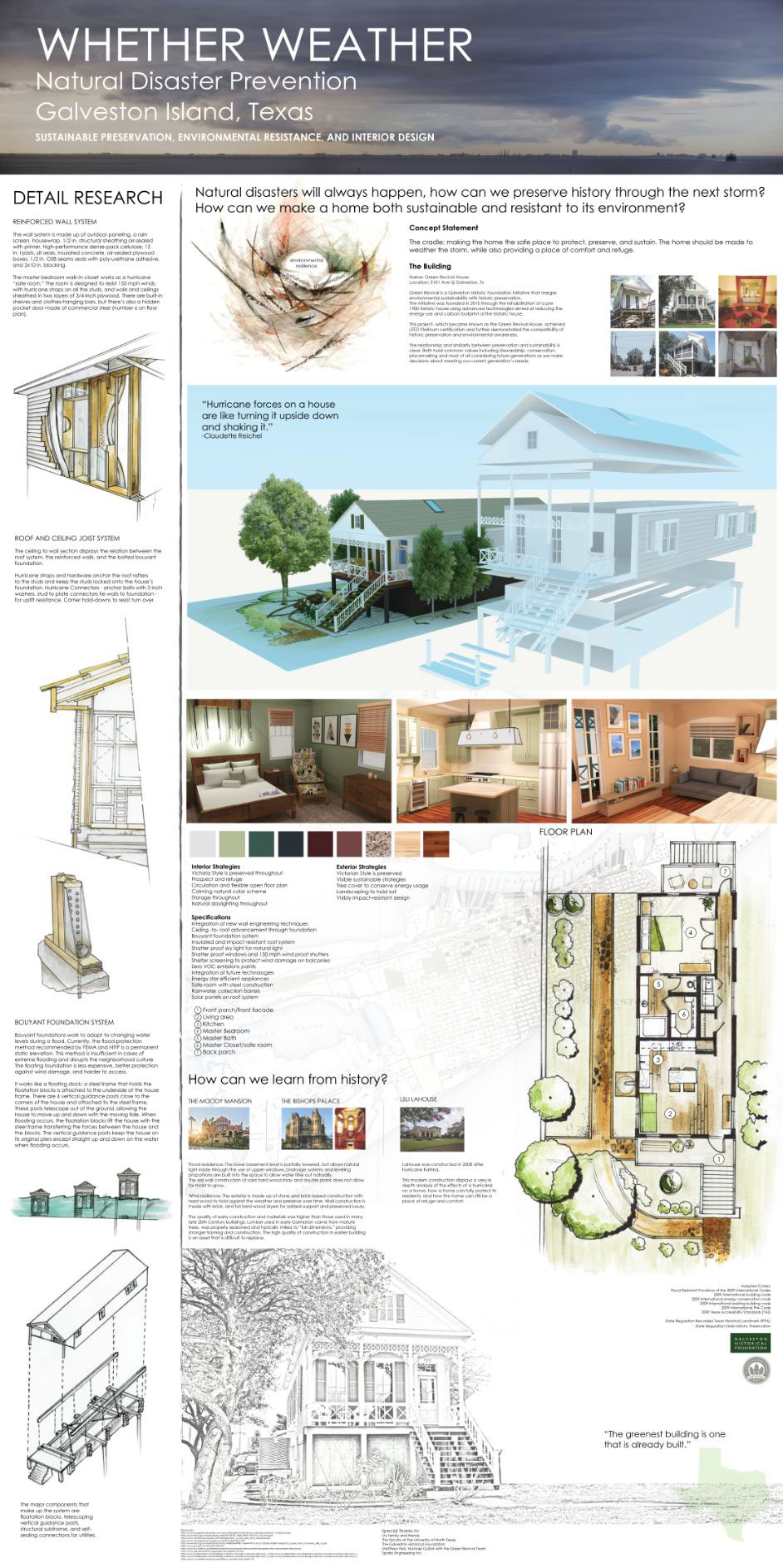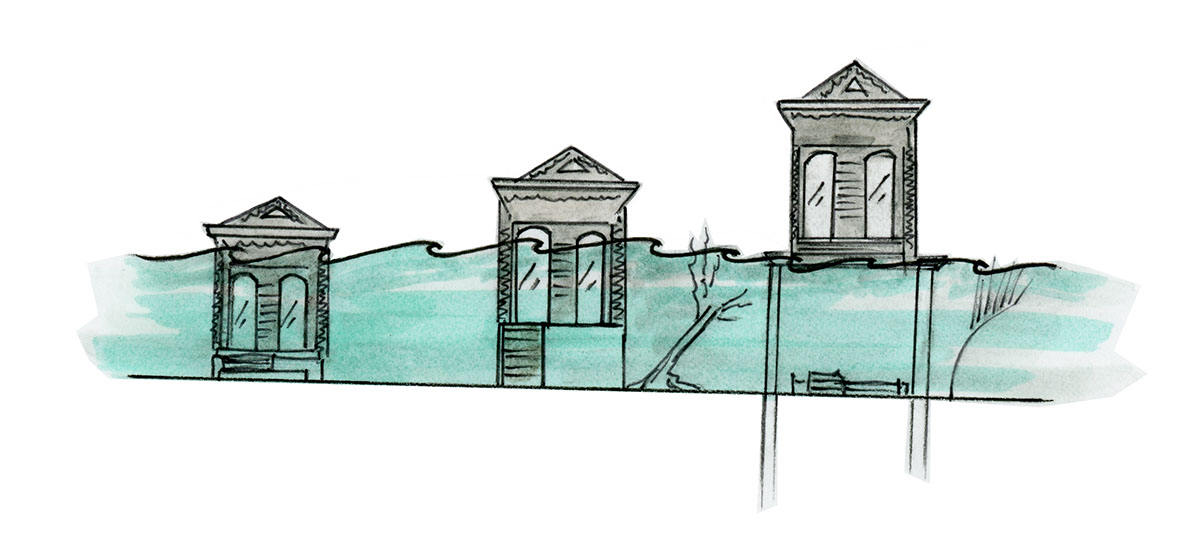

Concept Statement
The cradle; making the home the safe place to protect, preserve, and sustain. The home should be made to weather the storm, while also providing a place of comfort and refuge.

The Building
Name: Green Revival House
Location: 3101 Ave Q Galveston, Tx
Location: 3101 Ave Q Galveston, Tx
Green Revival is a Galveston Historic Foundation initiative that merges environmental sustainability with historic preservation.
The initiative was founded in 2010 through the rehabilitation of a pre-1900 historic house using advanced technologies aimed at reducing the energy-use and carbon footprint of the historic house.
The initiative was founded in 2010 through the rehabilitation of a pre-1900 historic house using advanced technologies aimed at reducing the energy-use and carbon footprint of the historic house.
This project, which became known as the Green Revival House, achieved LEED Platinum certification and further demonstrated the compatibility of historic preservation and environmental awareness.
The relationship and similarity between preservation and sustainability is clear. Both hold common values including stewardship, conservation, placemaking and most of all considering future generations as we make decisions about meeting our current generation’s needs.






REINFORCED WALL SYSTEM
The wall system is made up of outdoor paneling, a rain screen, housewrap, 1/2 in. structural sheathing air-sealed with primer, high-performance dense-pack cellulose, 12 in. I-joists, sill seals, insulated concrete, air-sealed plywood boxes, 1/2 in. OSB seams seals with poly-urethane adhesive, and 2x10 in. blocking.
The master bedroom walk-in closet works as a hurricane “safe room.” The room is designed to resist 150 mph winds, with hurricane straps on all the studs, and walls and ceilings sheathed in two layers of 3/4-inch plywood. There are built-in shelves and clothes-hanging bars, but there’s also a hidden pocket door made of commercial steel (number 6 on floor plan).

ROOF AND CEILING JOIST SYSTEM
The ceiling to wall section displays the relation between the roof system, the reinforced walls, and the bolted bouyant foundation.
Hurricane straps and hardware anchor the roof rafters to the studs and keep the studs locked onto the house’s foundation. Hurricane Connectors - anchor bolts with 3 inch washers, stud to plate connectors tie walls to foundation - for uplift resistance. Corner hold-downs to resist turn over.


BOUYANT FOUNDATION SYSTEM
Bouyant foundations work to adapt to changing water levels during a flood. Currently, the flood-protection method recommended by FEMA and NFIP is a permanent static elevation. This method is insufficient in cases of extreme flooding and disrupts the neighborhood culture. The floating foundation is less expensive, better protection against wind damage, and harder to access.
It works like a floating dock; a steel frame that holds the floatation blocks is attached to the underside of the house frame. There are 4 vertical guidance posts close to the corners of the house and attached to the steel frame. These posts telescope out of the ground, allowing the house to move up and down with the moving tide. When flooding occurs, the floatation blocks lift the house with the steel frame transferring the forces between the house and the blocks. The vertical guidance posts keep the house on its original piers except straight up and down on the water when flooding occurs.









